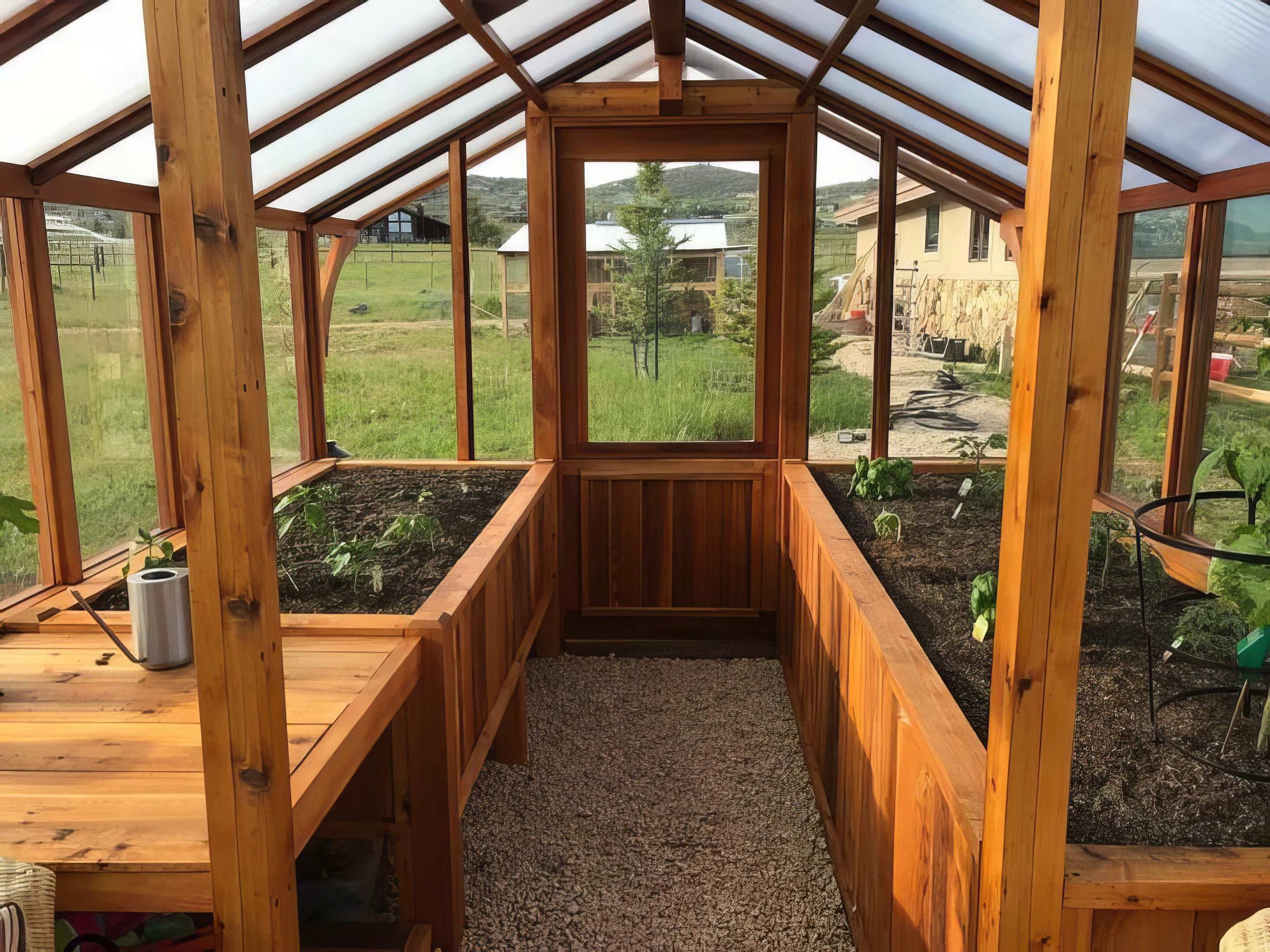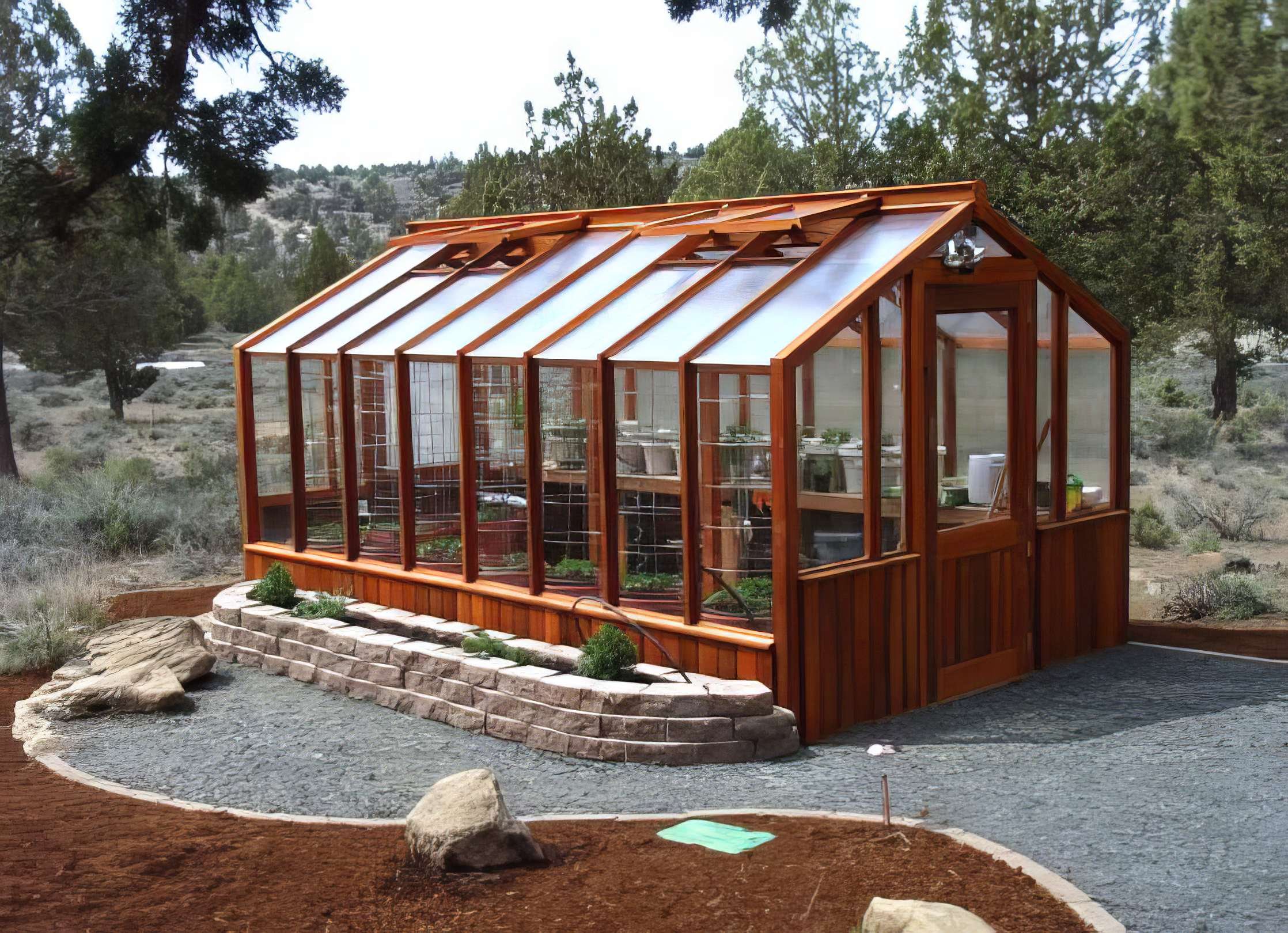
10’ Wide Past Projects
10’x 22’ Located in Watsonville, CA., the greenhouse was designed for year round indoor vegetable gardens.
Designed to protect crops from deer, gophers, & rodents, the greenhouse kit features 30-inch base walls, two full-length 30-inch soil benches, auto roof vent openers and plexiglass sides. MaryAnne added a sink, storage cubby, and climbing trellises.
10’ x 20’
Designed as a combination indoor garden and sitting area, this space allows clients to enjoy both gardening and relaxing in a tranquil environment. This greenhouse was ordered with 10’ long soil benches, Dutch Doors on each end, clear plexiglass sides, portico extension and automatic roof vent openers.
10’ x 12’
Designed with 18” high basewalls, portico, Dutch door/Windows, automatic roof vent openers and full length 18” deep soil planters for indoor gardening.
10’ x 16’
With a combination of 18-inch and 30-inch high basewalls, the client wants to grow taller crops on the 18-inch side while utilizing full-height 30-inch shelves for plant starts and potting on the 30-inch side. This is a popular configuration.
This 10’x16’ greenhouse is neatly situated right next to a backyard pool. It has been expertly assembled and makes great use of the yard space. The owners can now enjoy a longer growing season and some plump tomatoes!
Ordered with two Dutch doors, automatic roof vents, four cedar louvered basewall vents. The clients provided tempered double-paned glass for the side windows for optimum insulation value. For clients who provide their own windows, we offer a credit and provide the drawings and specs. It will install in the same fashion as our glazing. The greenhouse looks amazing and really completes the backyard aesthetics. Great work!
Danielle ordered this angelic 10x16 which is uniquely situated on a slope on top of a deck. They have done a superb job on the foundation and the greenhouse stands tall and proud! It also includes many of our most popular options. See below:
The greenhouse was ordered with 30” basewalls, plexiglass windows, 18” and 30” soil benches, a back aisle bench, a Dutch Door, roof vent openers, a Dutch Window, and insulation. The greenhouse has a nice presence in the backyard and the location on top of the deck shows off the features of the clear cedar really well. We hope Danielle will find many years of solace and enjoyment in her self-dubbed haven!
Proof that a Cedar-Built greenhouse can be built just about anywhere! Using a concrete foundation built into a slope, this unique 10’x12’ kit was ordered on Salt Spring Island in (our local) beautiful BC, Canada.
The client also provided concrete basewalls which were set into the slope. The greenhouse includes 18” soil planters with a single shelf across the back where the client put in a sink. There are also MK-7 Solar Vent Openers, and a Dutch Door (note that we built the basewall vent into the door in this case). Thank you so much for the photos. We look forward to our next trip to Salt Spring!
This 10’x16’ kit includes customized 7' high eave walls (12" taller than our standard design), allowing for plenty of height for indoor gardening. Please see the photos below for detailed foundation photos and the leafy, green results. The plants look so happy in their new home. We commend the client on this impressive build!
This unique greenhouse features 30” basewalls, standard polycarbonate siding and roof, a combination of single shelf benches and 30" & 18" soil benches, two Dutch Doors, and cedar vents are located in the Dutch Doors and along the eaves. The client also has a 12" skylight that, because of the extra height, was designed above the Dutch Door.
The client says, "Right now I've just been using a little space heater, which is working really well, but I'm sure I'll upgrade. My tomatoes are going gangbuster. I left town for a week, and with all of the light here this time of year, they actually grew TWO FEET in one week."
"It was dug down about three feet, there was pile driving (lots of frost heaving here), and they backfilled with gravel. Because our yard is sloping, there is a change in elevation between the south and north sides of the greenhouse.
We extended the decking around the south side, so I can roll pots in and out if desired. I had them put a ramp on the north side, so I can dolly things in from the back side)."
Foundation pictures: Great ideas for a sloped site
We’re so happy with the result of this build and thankful for these detailed photos.
Purchased in 2003, this beautiful 10'x14' Cedar-Built Free-Standing is located in Texas.
Jeff B. constructed a concrete perimeter foundation with patio tiles for the flooring of his greenhouse. Cedar-Built will provide you with plans for your foundation. A very special thanks to Jeff for sharing these photos. Clearly great pride of ownership is reflected in this beautiful Cedar-Built. We wish you many years of happy gardening!
Constructed in Arden, NC., this 10' x 14' Greenhouse kit makes great use of the area in front of the greenhouse. Debi and Shawn added many personal touches which creates a very unique, welcoming structure.
This kit has 30” basewalls, two triple roof vents, a Cedar-Built Dutch Door, and clear plexiglass sidewalls. Debi writes, "We are so happy with it and it is just in time for fall. Thanks for the quality greenhouse. The neighbours like it as well!" We love how much effort you put into the build and the foundation Debi. Fantastic job!
More Greenhouse Photos
This beautiful 10' x 12' was ordered with 30” basewalls, a Dutch door, 12' & 6' cedar benches, clear plexiglass sidewalls and twin-walled polycarbonate roof glazing.
Teresa writes, "We absolutely love it, and have had many compliments. Thank you so much for all your help."
A unique 10x14 greenhouse ordered with 18" basewalls on each of the sidewalls and 30" basewalls on each end. The clear plexiglass sides look very impressive with the 18” basewalls. The options included the Dutch Door upgrade and automatic roof vent openers. We are always amazed by the creative interior ideas our clients come up with; this client chose not to purchase benches and put everything on the floor with a nice stone walkway through the middle. What a beautiful landscape photo! Thank you so much.
The 10' x 16' model is one or our more popular 10' wide sizes. Extremely spacious, sturdy and very elegant, this greenhouse kit will never leave you guessing if you have enough room for all those plants! The wide interior allows for 3' wide work benches with a roomy walkway.
This greenhouse kit was ordered with a twin walled polycarbonate roof, clear plexiglass side walls, a Dutch Door, solar powered roof vent openers, and greenhouse benches. This sturdy beautiful greenhouse looks quite at home in its tranquil woodsy setting. The hammock looks even more inviting next to the high quality look design of a Cedar-Built! Special thanks to T. Bray for sharing these photos.
A quote from the owners of Riddle’s 10x14 greenhouse (featured above):
"Jane & company, isn't it beautiful!!!! It is all I expected & more. The 10'x 14' kit is fantastic, each piece fitting perfectly and NO CUTS! You guys are the best, I tell everyone. Thank you for having such a quality product from start to finish and for giving me my 40 year dream come true, love you guys," Riddle; Virginia, USA
"The cedar is beautiful. I'm very pleased that my wife chose you. Nothing matches the Quality, the Craftsmanship and Ease to construct as your Cedar Built Greenhouses. Thank-you for allowing us to have such a piece of Art on our lot. We've greatly appreciated your help and assistance throughout the whole process." Bill Phillips; 10x10, Anchorage AK



































































