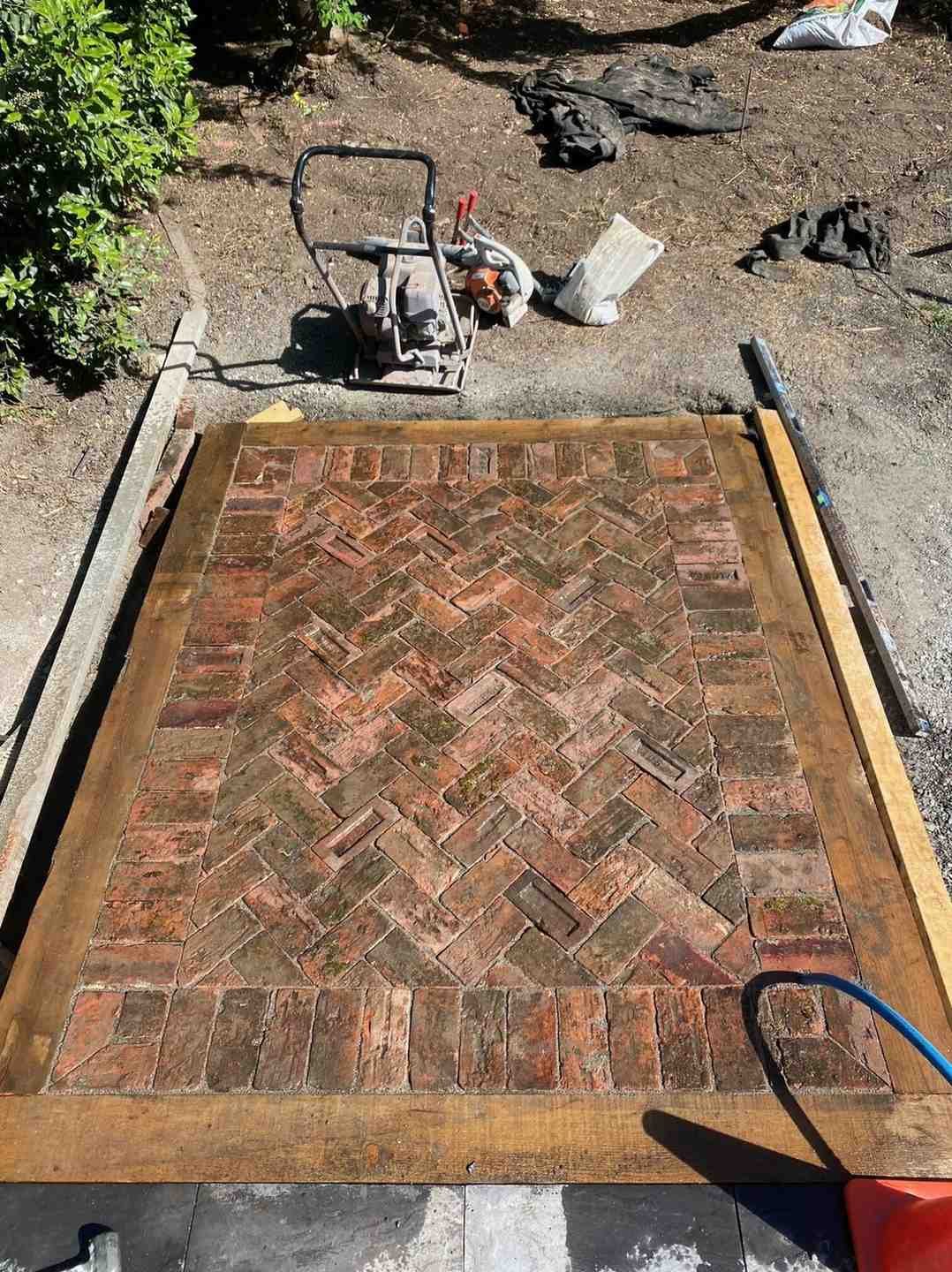FOUNDATIONS
Preparing the Foundation:
We will provide you with detailed foundation plans for the size of your greenhouse. A popular choice is 4x6 pressure-treated timber footings paired with a gravel floor for good drainage and a secure footing.
For the center aisle, you can keep it as gravel or customize it with materials like patio stones, bricks, wooden walkways, or other creative finishes to suit your style and needs.
If you prefer a concrete foundation, we will supply comprehensive plans and specs.
Explore the photos below for inspiration and examples of different foundations clients have installed.
TIMBER FOUNDATION:
Prepare the Area.
We will provide the exact dimensions and plans by email.
Mark the layout and dig trenches for the timbers so they sit flush with or slightly above ground level.
Lay the Gravel Base
Spread a layer of gravel in the trenches to promote drainage.
Place the timbers on the gravel bed as per our dimensions and fasten them at the corners with lag screws or brackets.
Backfill & Fill Floor Area
Backfill around the timbers with gravel and fill the interior floor. Some clients add walkways at this stage with stones, bricks, or wood.
Compact the Gravel
Use a tamper or compactor to firmly pack the gravel.
This method ensures a durable, well-drained foundation for your greenhouse.
TIMBER FLOORING IDEAS
CONCRETE FOUNDATION:
Versatile: construct on an Existing Deck or Patio
In some cases, clients may need to construct retaining walls to ensure a level foundation for their greenhouse. This is done to address any slope or uneven terrain on the site.












































